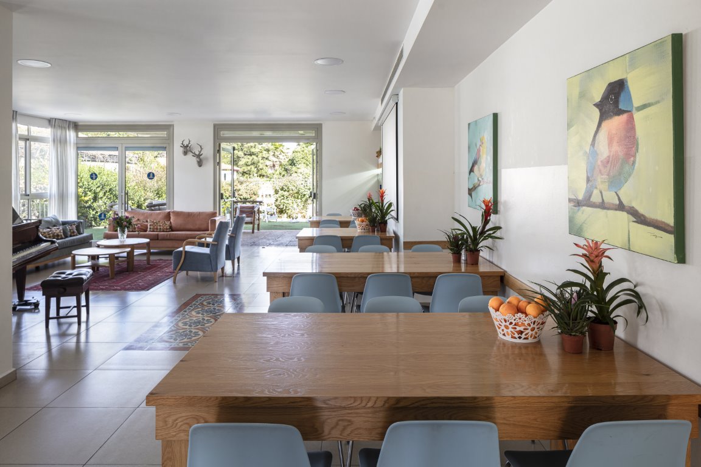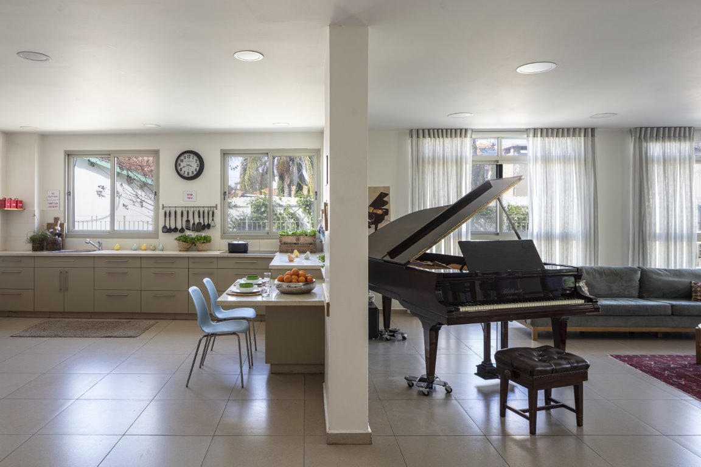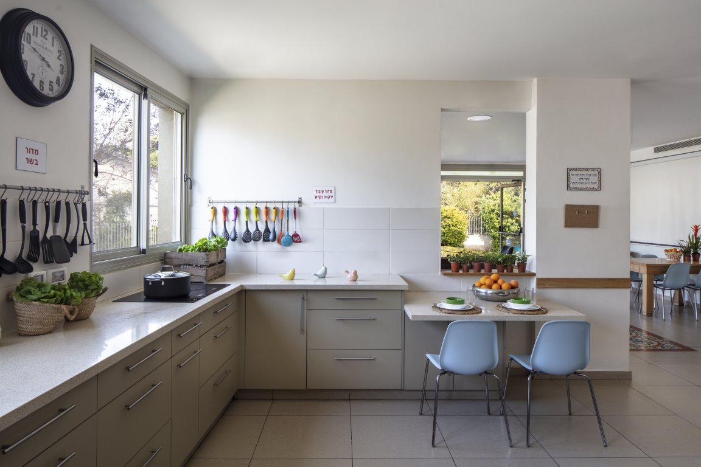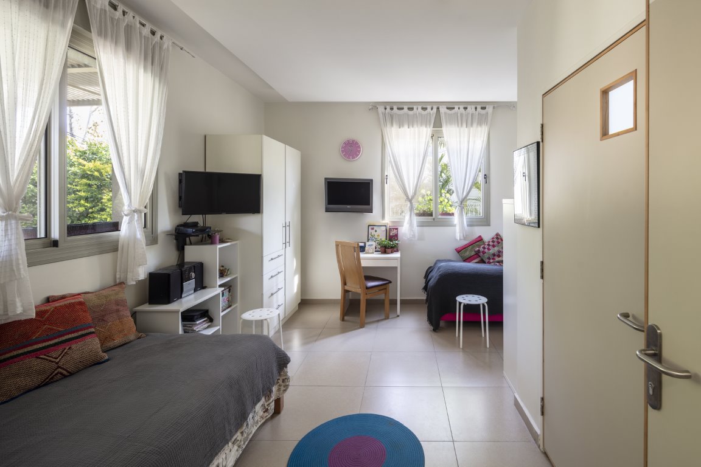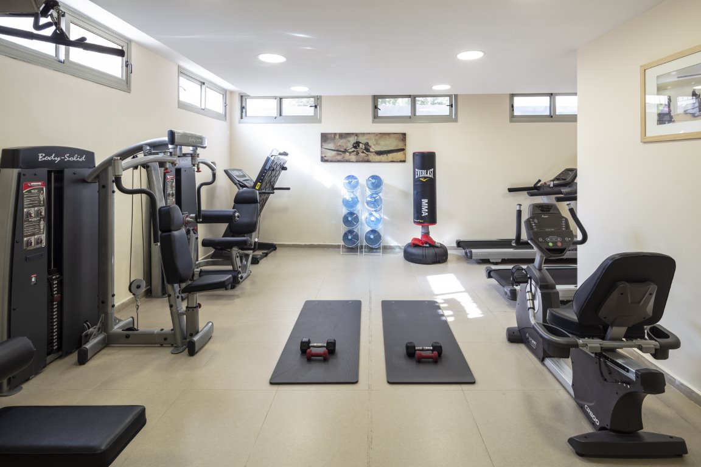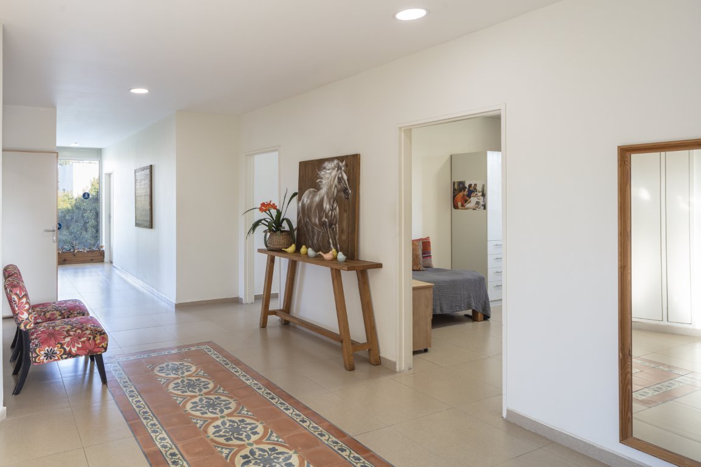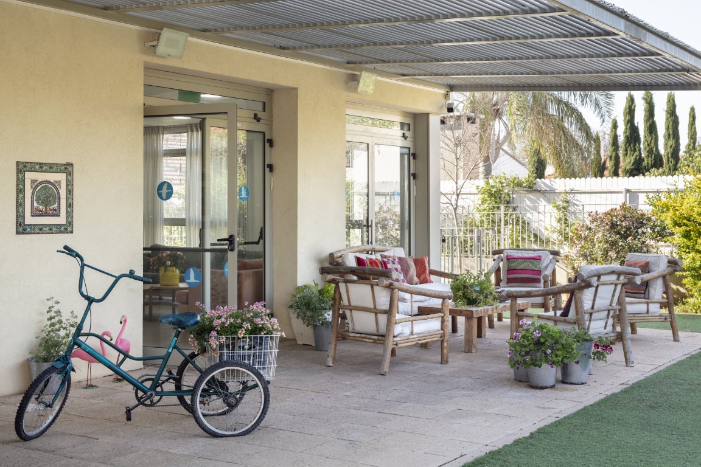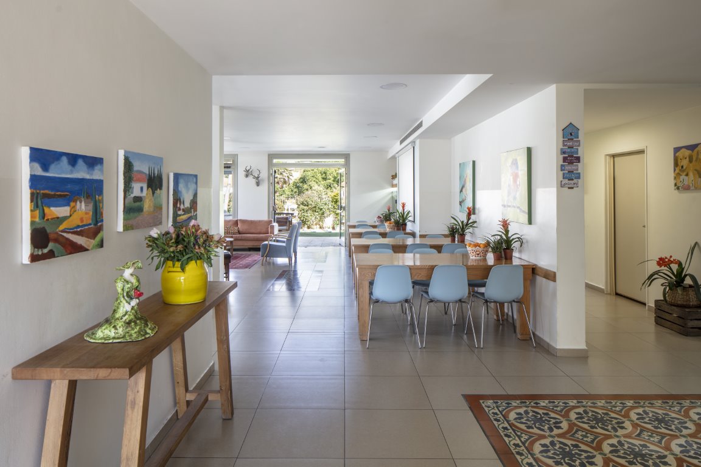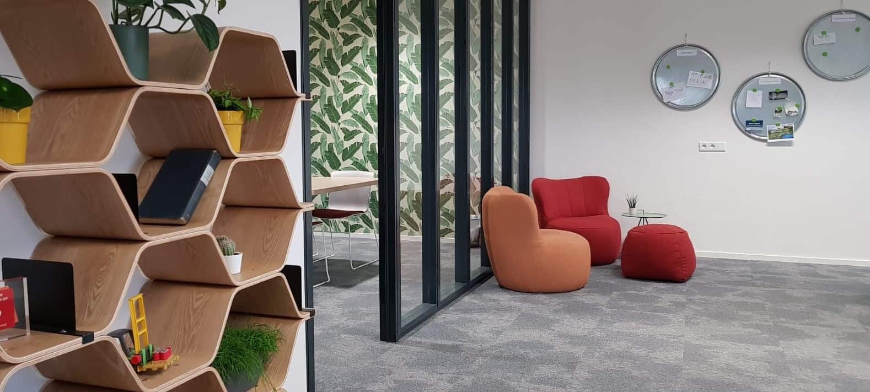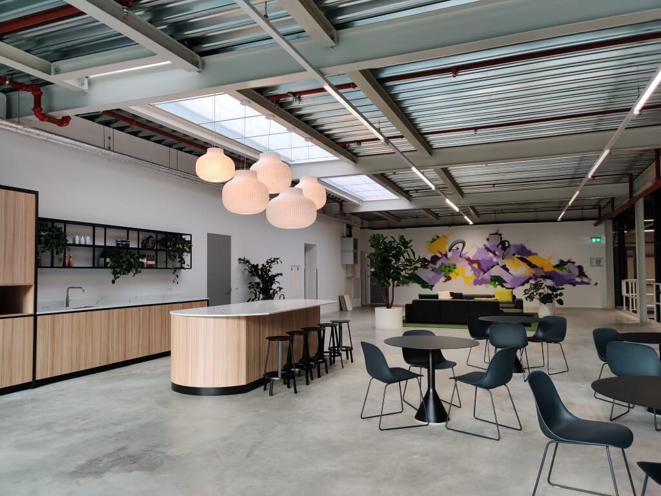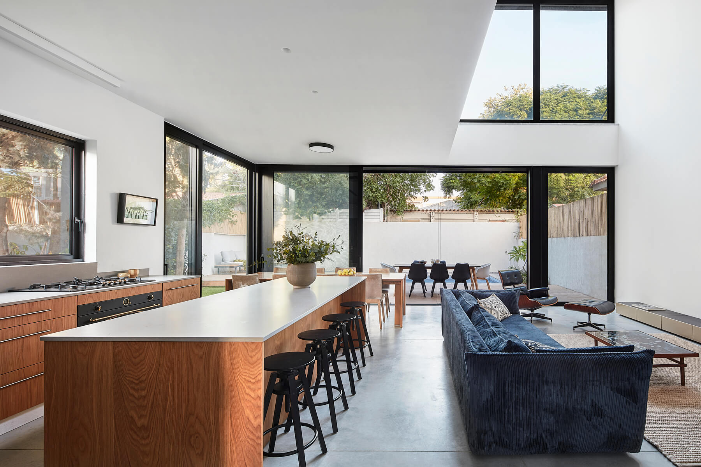A special home for special people.
This house was planned for the “Shikmim” non-profit organization as a residence home for adults with special needs. .
I took part in the project at the initial stage of the construction and was in charge of its interior design.
The 800 square meters property was planned by a specialist architect in handicap accessible design.The house had to be accessible for blind and handicapped people and for those with special care needs.
Despite its large size and the need to be extra practical for use and cleaning, we wanted to give the house a cozy and warm feeling. My approach was of a boutique hotel design
As we could not use carpets, for safety reasons, we inserted “carpets” of tiles in the flooring. The design and colors of the tiles were individually chosen and specially manufactured. as well as the special “marking” tiles for the blind.
19 people live in the house, most of them in spacious double rooms on the first floor. Each room has an ensuite shower room.
Different colors were chosen for the cabinets in the shower rooms, for a more personal feeling.
The wardrobes were ordered from a carpenter in two designs – one for the men’s rooms and one for the women’s rooms. The tenants brought their own beds and other personal equipment.
On the entrance floor, we composed a large sitting area in the living room as well as small sitting areas in other corners of the house.
There is a very large open kitchen and the dining area has small Oak wood tables and light blue chairs.
The entrance floor opens up to a garden with a large balcony.
In the basement, there is a large gym, a computers room, a creative activity room, the laundry, and a few staff rooms.
This project is, without doubt, one of the more unique and emotionally satisfying projects I have been involved in.
- Nes Ziona, Israel
- Size: 800 m2

