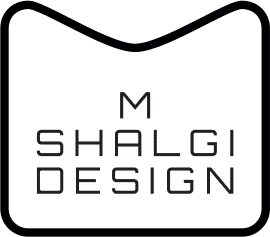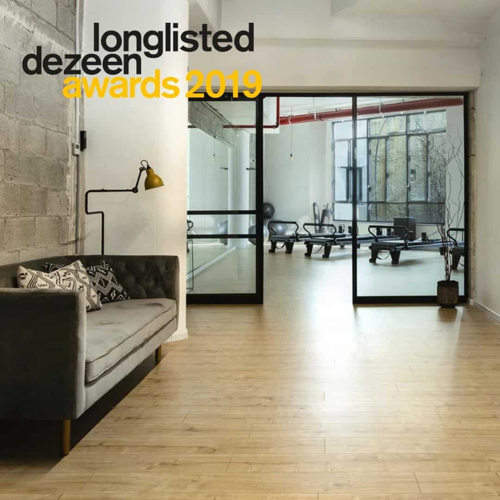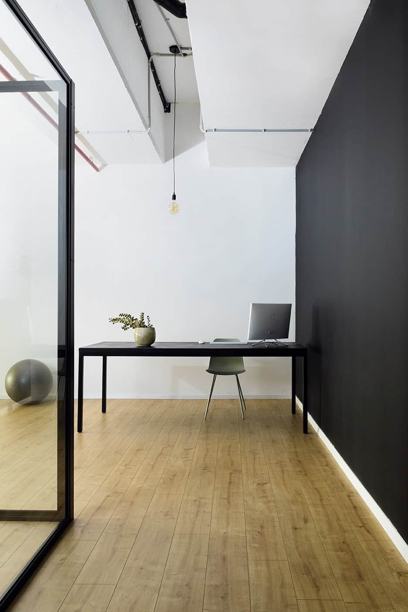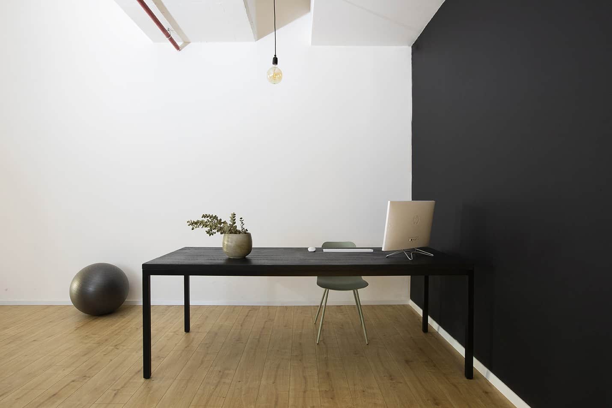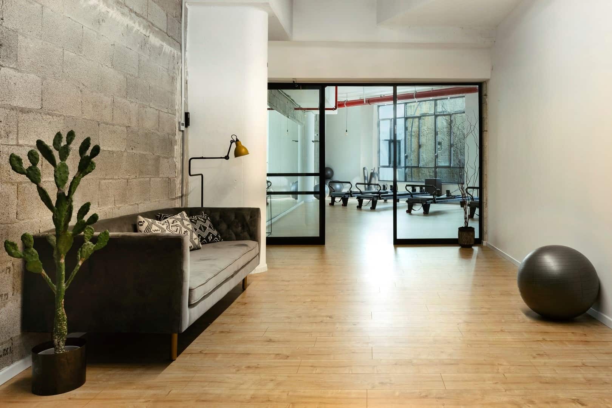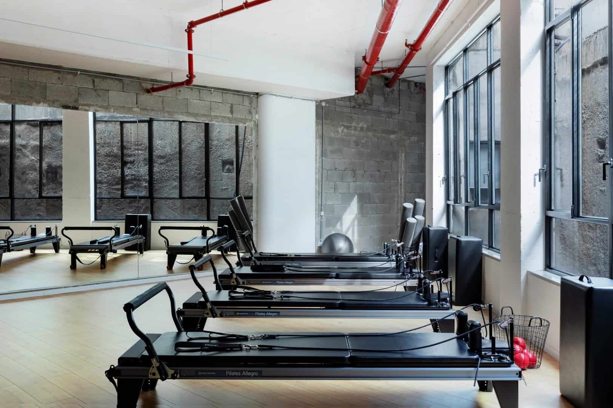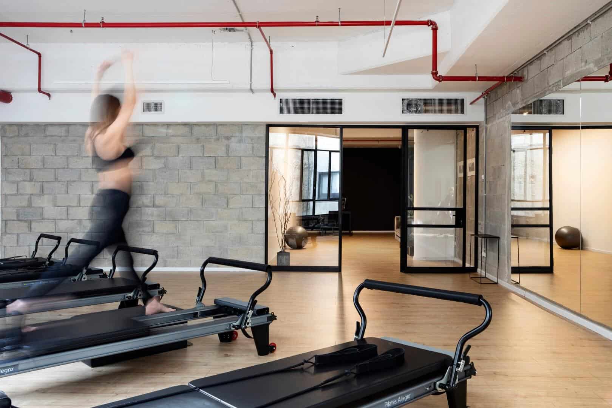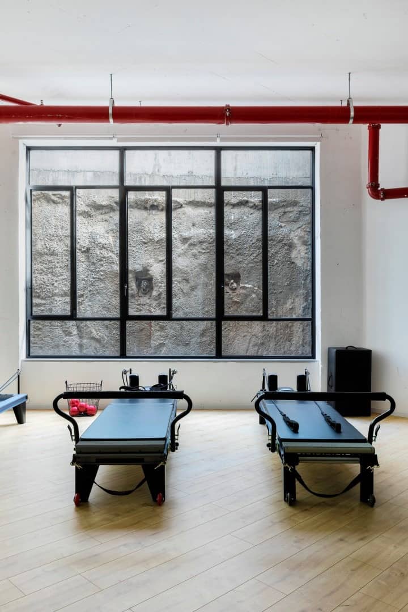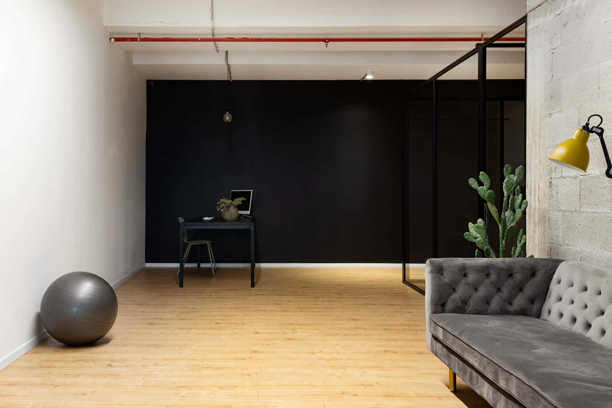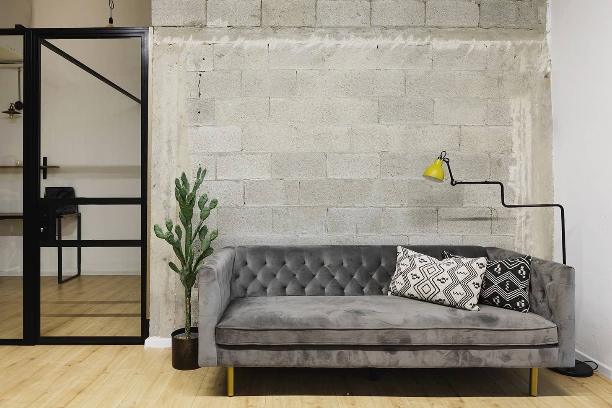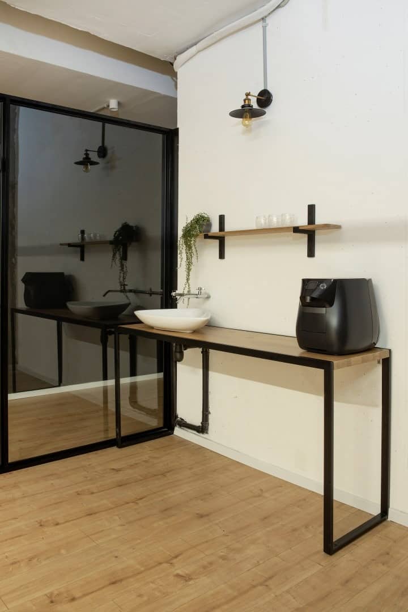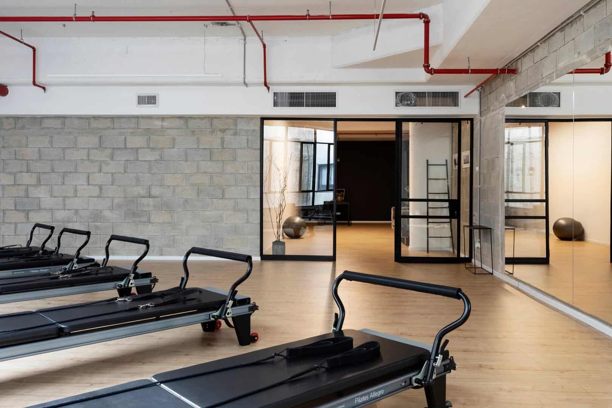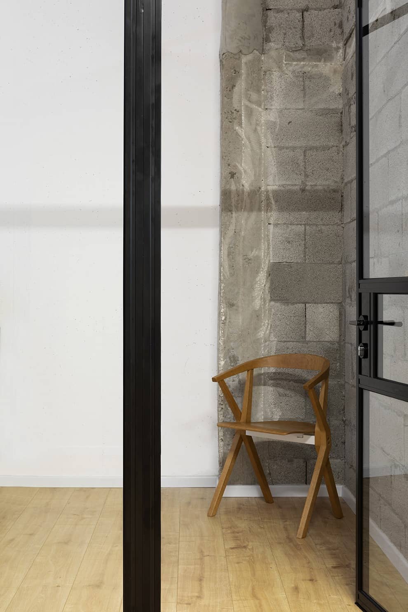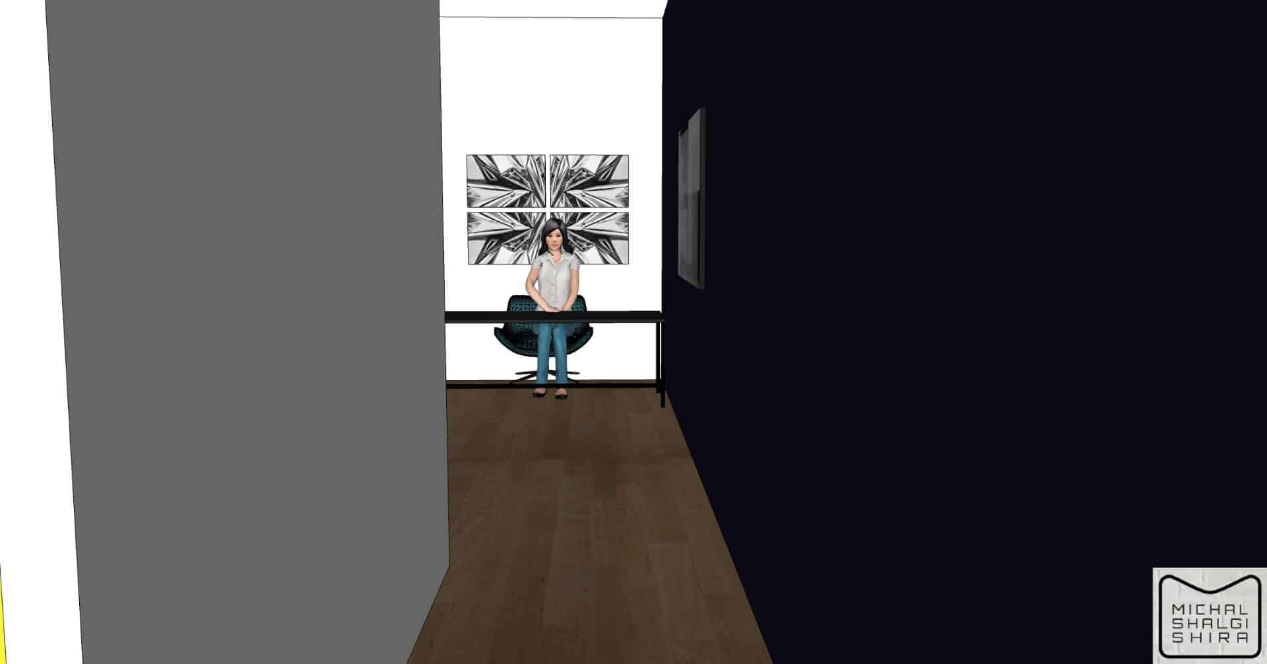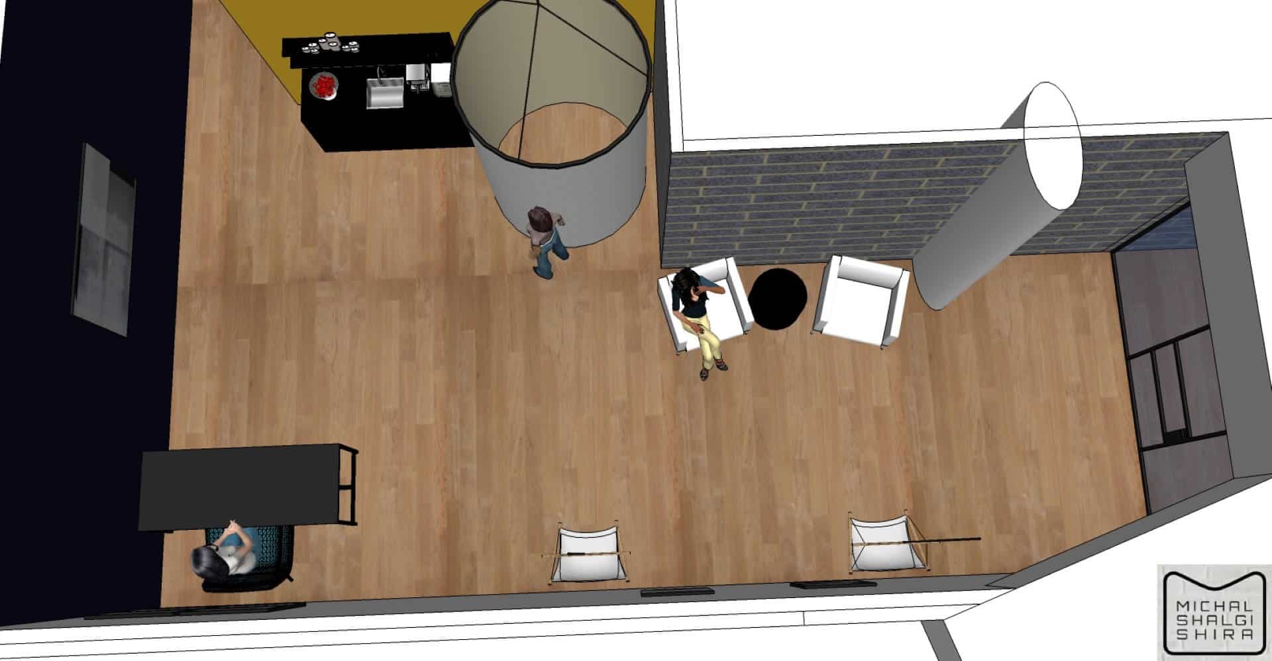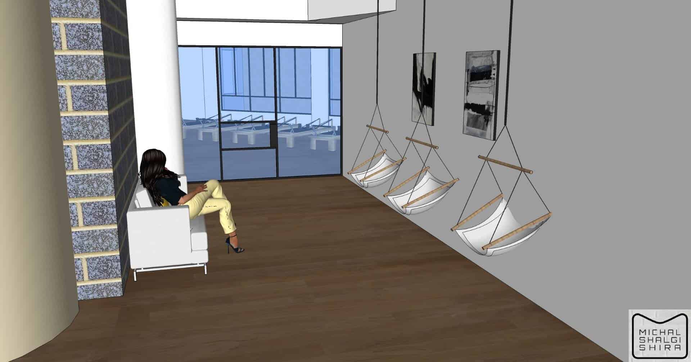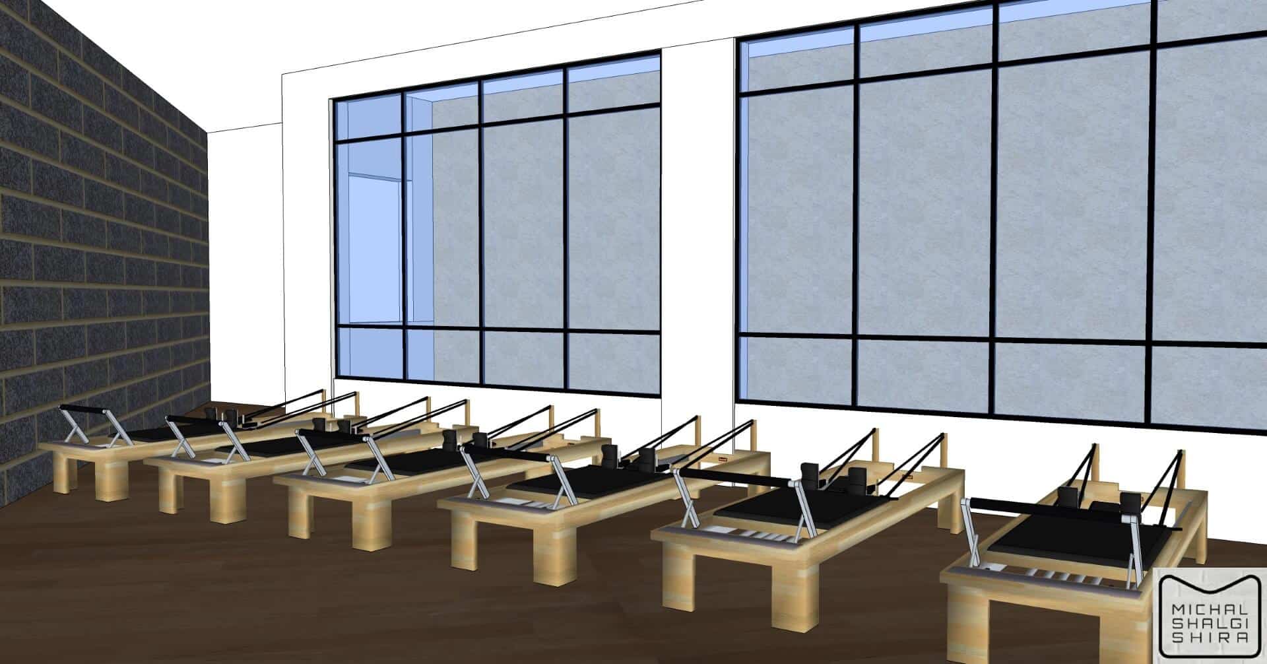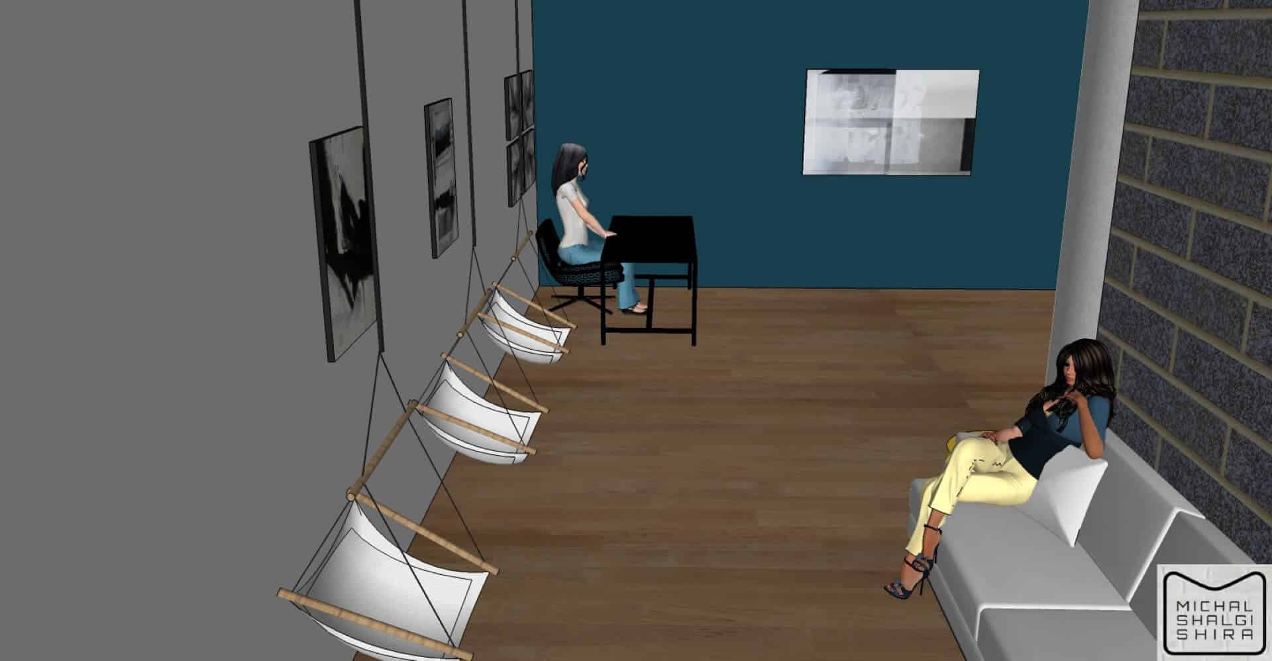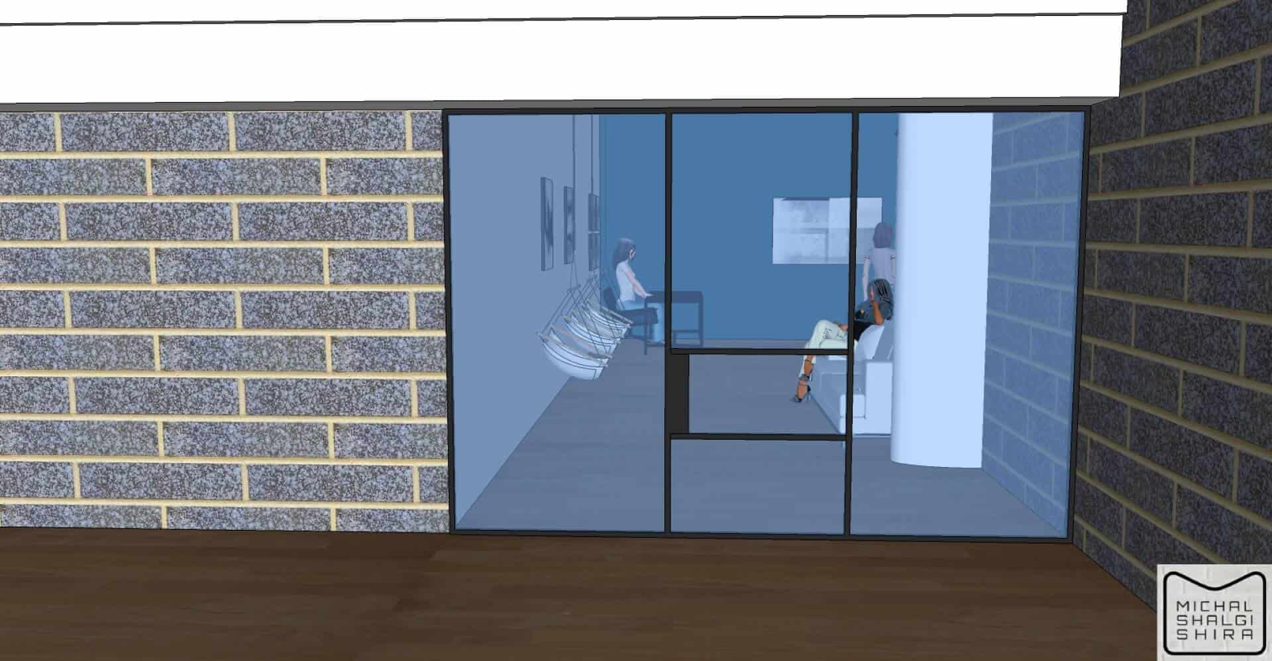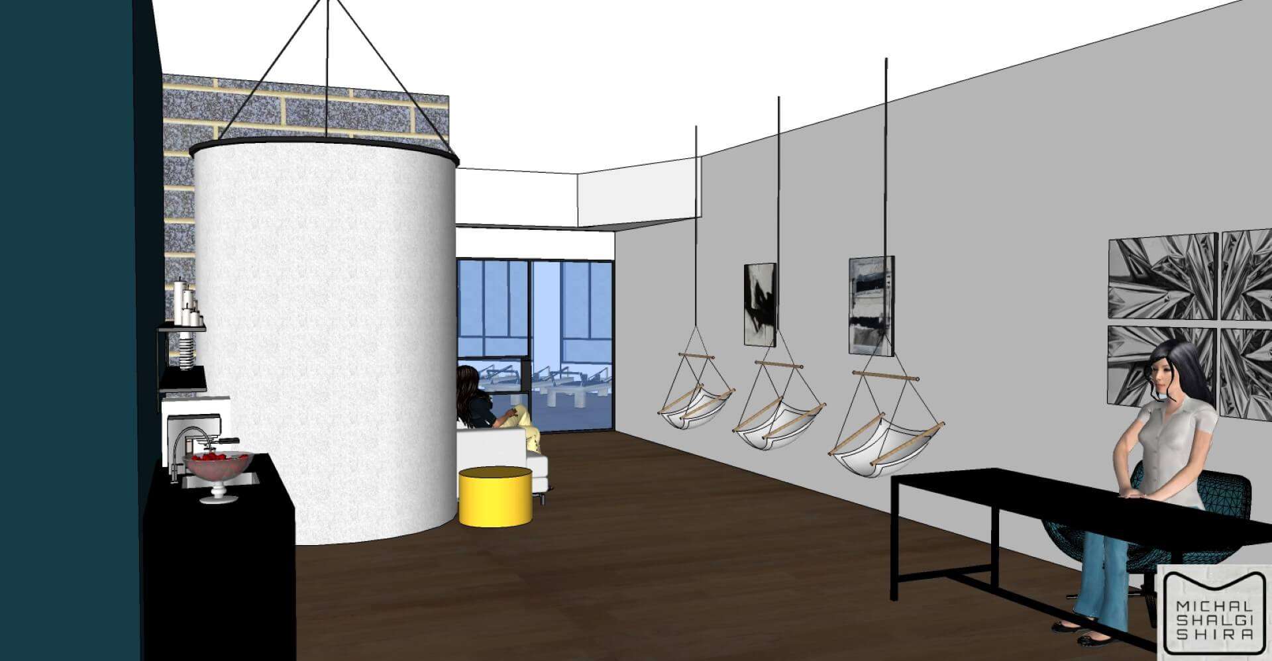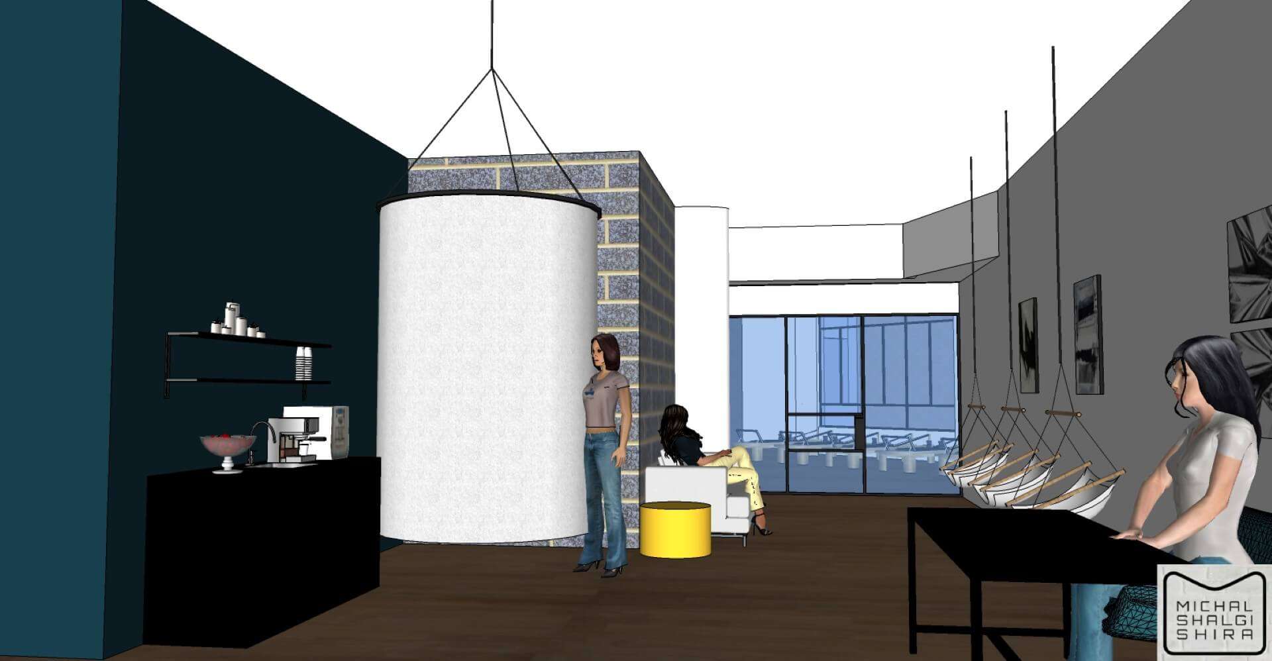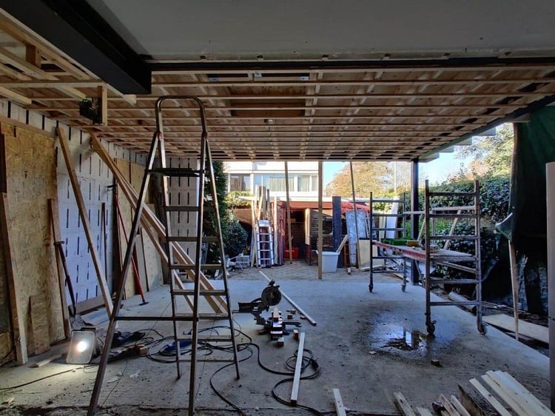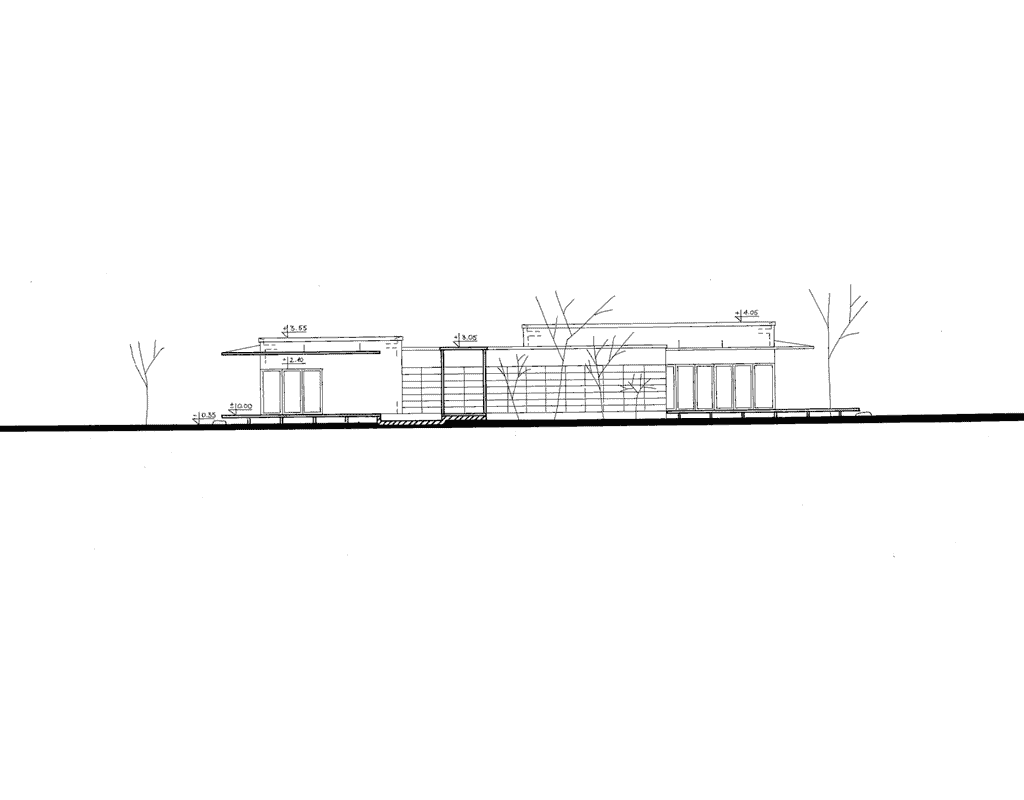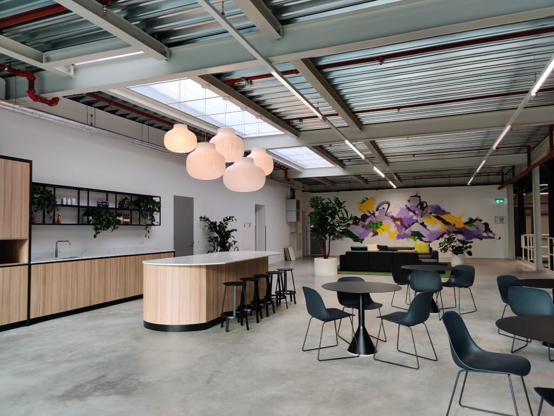Once a dark basement, now a spacious Pilates studio with lots of natural light.
Once a dark basement, now a spacious Pilates studio with lots of natural light.
Two very large windows were opened up to a ventilation shaft. This made a significant impact on the natural light coming in and the overall feeling in this space.
The floor plan is unusual and had to be carefully planned.
You enter along a black wall that increases the feeling of entering in the dark and moving towards the light – the Studio itself, where the hard work is done like a sacred place for you, your body and soul.
Bare block walls and glass partitions were used to separate the different areas.
The brief: creating a Pilates studio in the basement floor of an office building.
My client, the pilates teacher, called me to see the basement and give my opinion about the possibility of transforming the dark space, that was intended to be storage space, into a comfortable and welcoming pilates studio.
The minute I realized it would be possible to open large windows to the ventilation shaft, I knew it would change everything and create an amazing atmosphere.
So we hade a 500 sqm area that we could cut out of it what we needed.
She was going to pay a monthly rent according to the sqm so we wanted to come with a floor plan that would have all the needed functions, but in a limited space as possible – max 140 sqm.
The entrance to the area she would be renting was another anchor, and it was far away from the ventilation shaft.
So I was required to create a space, a floor plan, that starts at the entrance point, includes the space near the ventilation shaft, uses as little sqm as possible, does not leave any “leftover” areas that the owner of the building will not be able to rent out. And with these in mind we wanted:
- a spacious studio that could accommodate eight full-size pilates beds.
- a reception area with a secretary desk.
- a waiting area for students waiting for their lesson.
- a kitchenette.
- a changing room.
- a private room for private pilates lessons.
- a private room for some beauty treatments.
The shape of this 500 sqm was irregular (see floor plan), and another challenge was that the budget for the project was very low.
Fortunately, my client liked the idea of a ruff and urban look. So I decided we will only do what had to be done to separate and define the different functions. And we will do so in a way that the structure itself will be an essential part of the design.
Another challenge was that there could only be one natural light source – from the windows that open to the ventilation shaft.
To bring natural light into all of the space, I decided that all partitions will be from clear glass. Besides the feeling that natural light gives, it also cuts on the use of artificial light.
A large mirror opposite the large windows reflect the light and help it spread.
All the lighting in the project is led light. This keeps the costs of electricity low and avoids unnecessary heating of the space. We made preparations for ceiling fans to be installed. So when it is possible the air condition system will not have to be used.
In the planning of the studio complex, I had to take special care of how the different plains will connect. Such as -how does a new wall meet the ceiling that has different heights. How does a bare brick wall meet with a plaster wall?
The bare materials – brick walls, the concrete beams, the uncovered piping. All reflect that this is a place of truth. Likewise, you and your body are beautiful in their bare form.
And this is how it looked before:
- Herzeliya, Israel
- 150 m2
