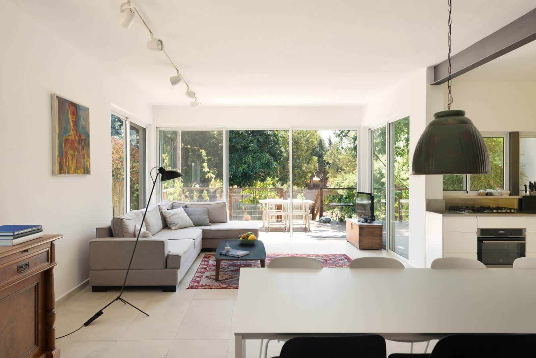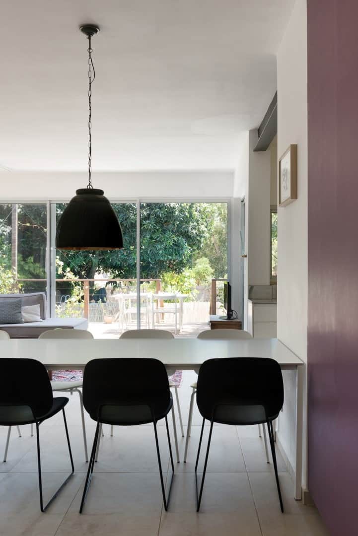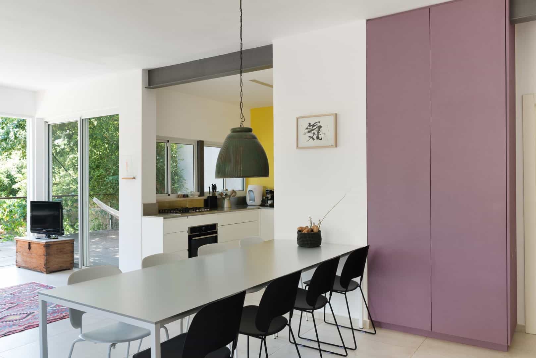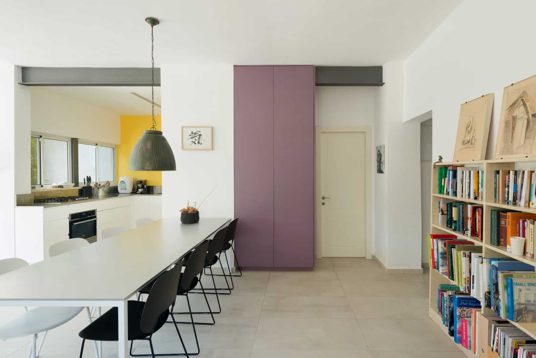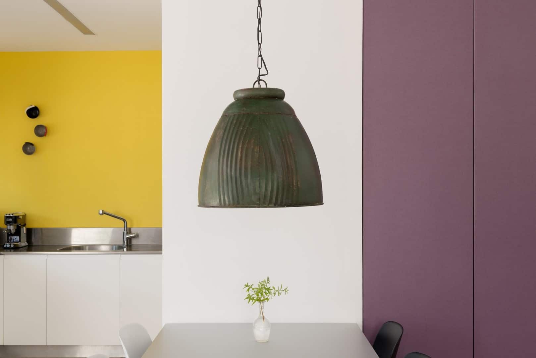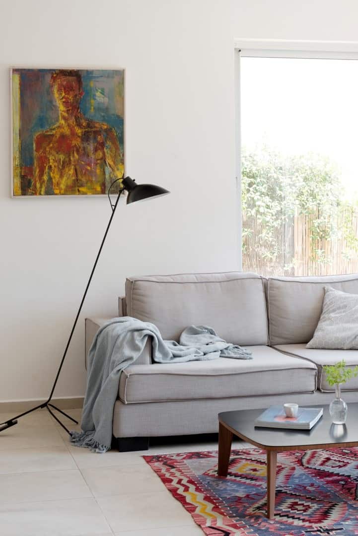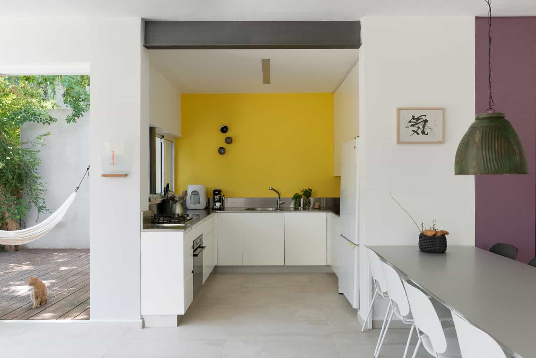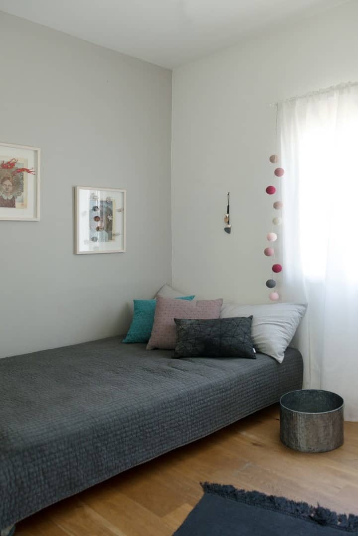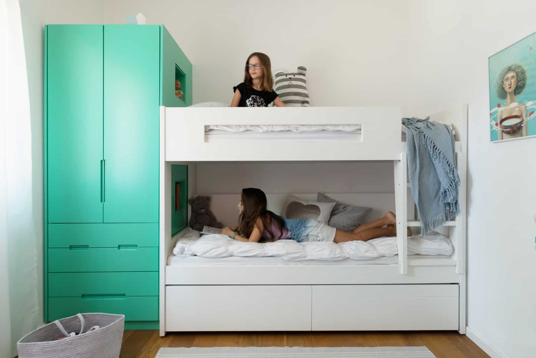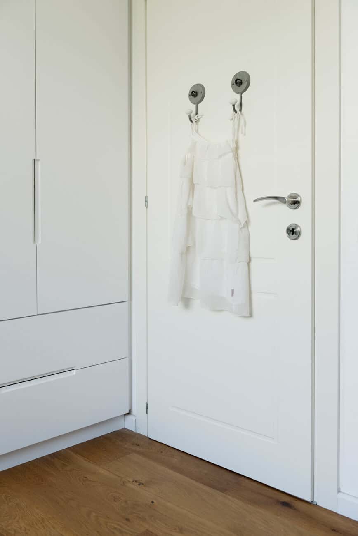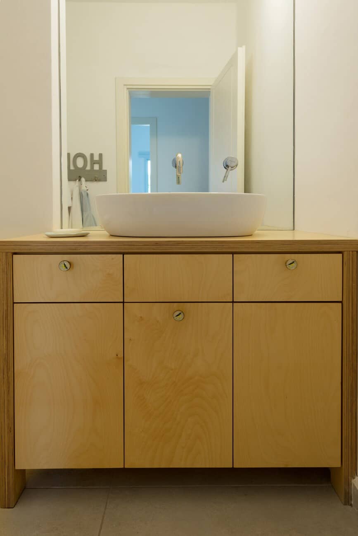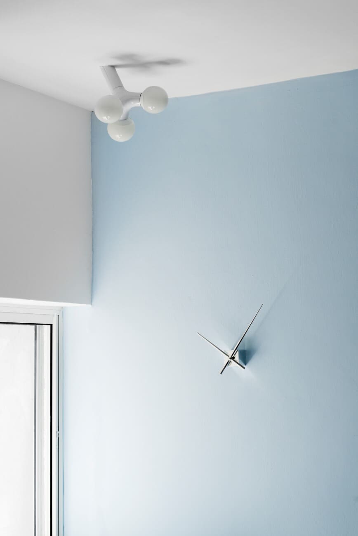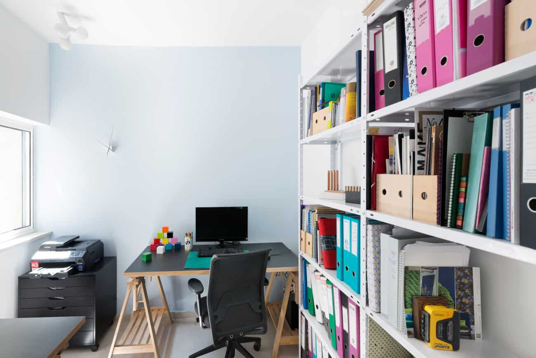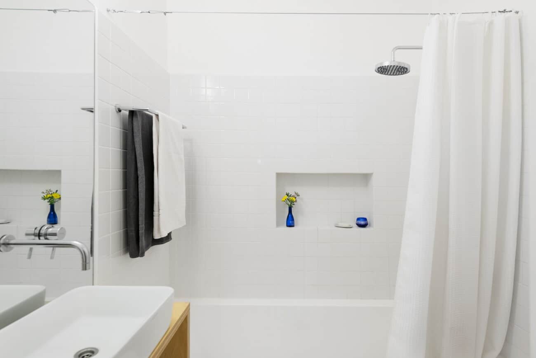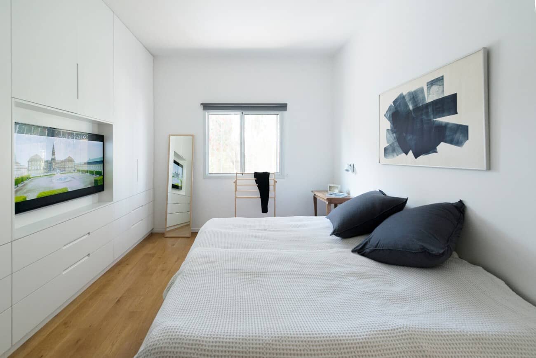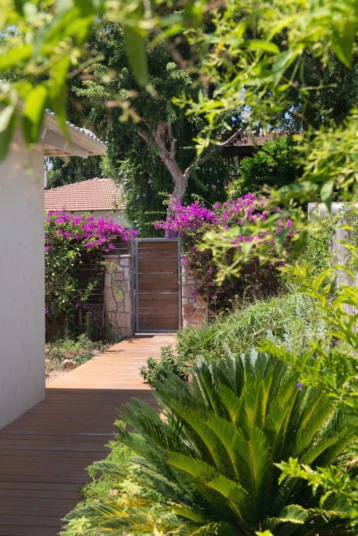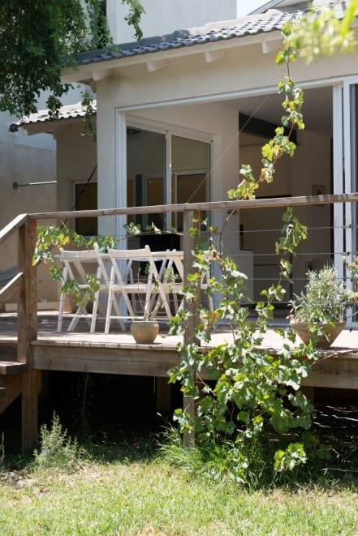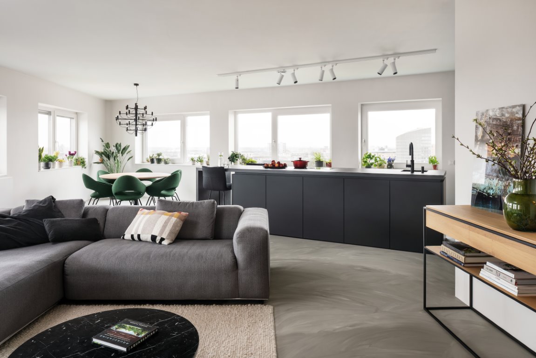A 1960s house that underwent massive renovation.
There were many challenges in transforming this old 110 square-meter house into a 5 bedroom house, with a modern kitchen and two bathrooms.
Most of the inner walls were taken down, new construction had to be done while maintaining the roof structure as it was.
In order to create the feeling of more space, new large windows were placed in all the rooms. and the living space was opened almost entirely to the back yard. This allows a lot of light to enter which makes the house feel much larger and more specious.
The colors of the house are bright. The walls were painted white, the doors a light shade and the floors are light gray. In contrast, the kitchen wall was painted in bold yellow and the high closet at the entrance was painted in a deep purple shade. This contrast of colors together with the view from the outside create a captivating space.
We kept the height of the ceiling – 2.85 m – to add to the feeling of more space. All the cabinets and wardrobes were designed from floor to ceiling. This allowed maximum storage space.
We opened the house to the maximum toward the back garden and built a floating wooden floor. In this way, the public space of the house continues to the outer area.
For the interior design we chose a combination of cold materials, such as a stainless-steel countertop in the kitchen and warm materials, such as the wooden floor in the bedrooms.
The same approach of old and new themes was also used when choosing furniture in order to liven up the various spaces.
- Herzeliya, Israel
- 110 m2 / 530 m2

