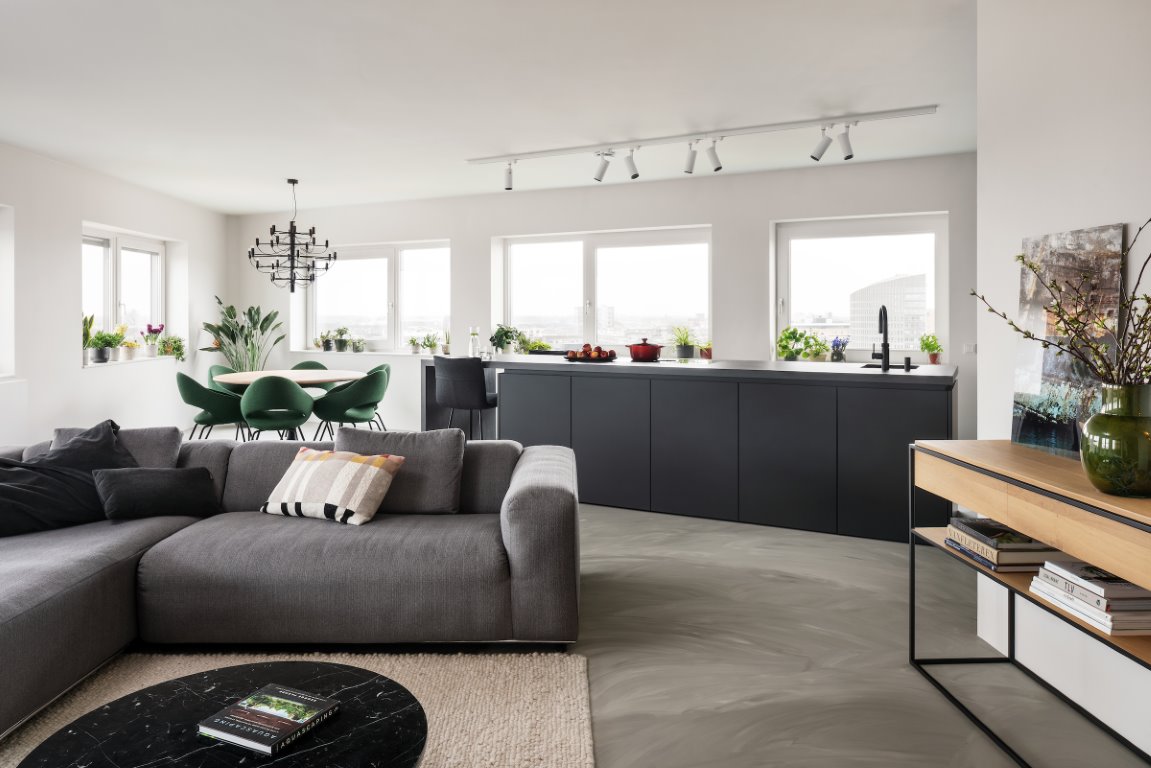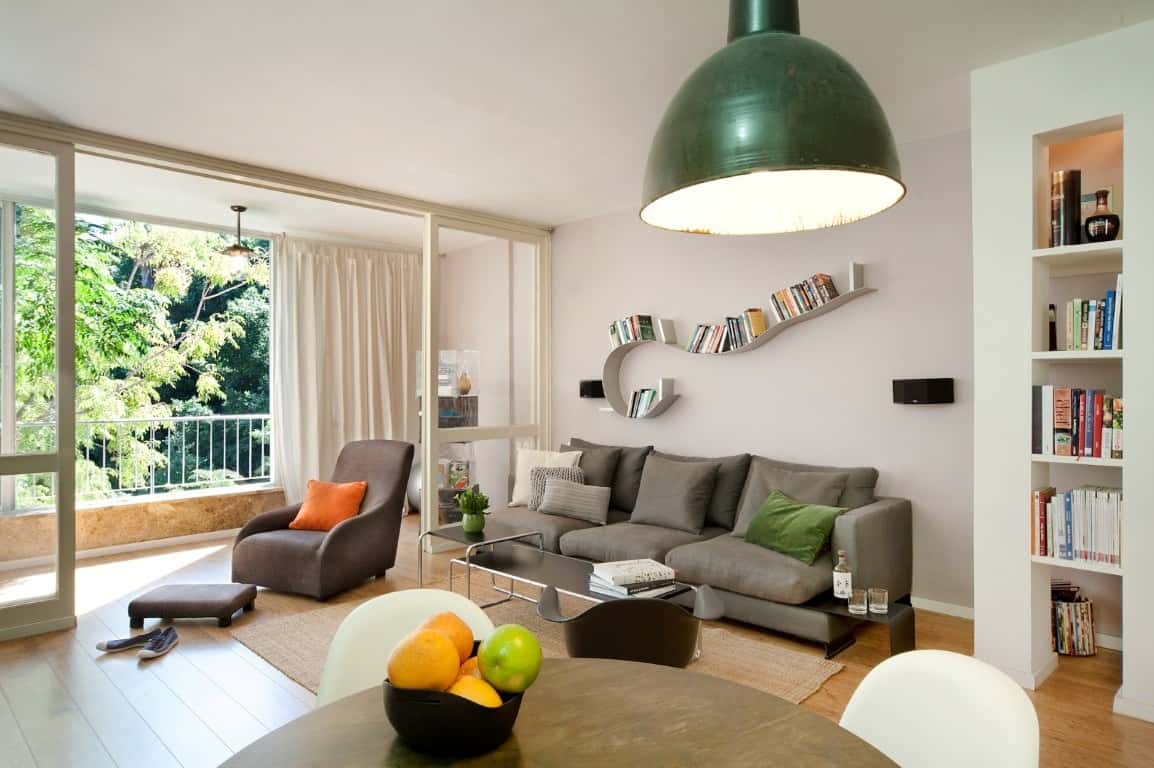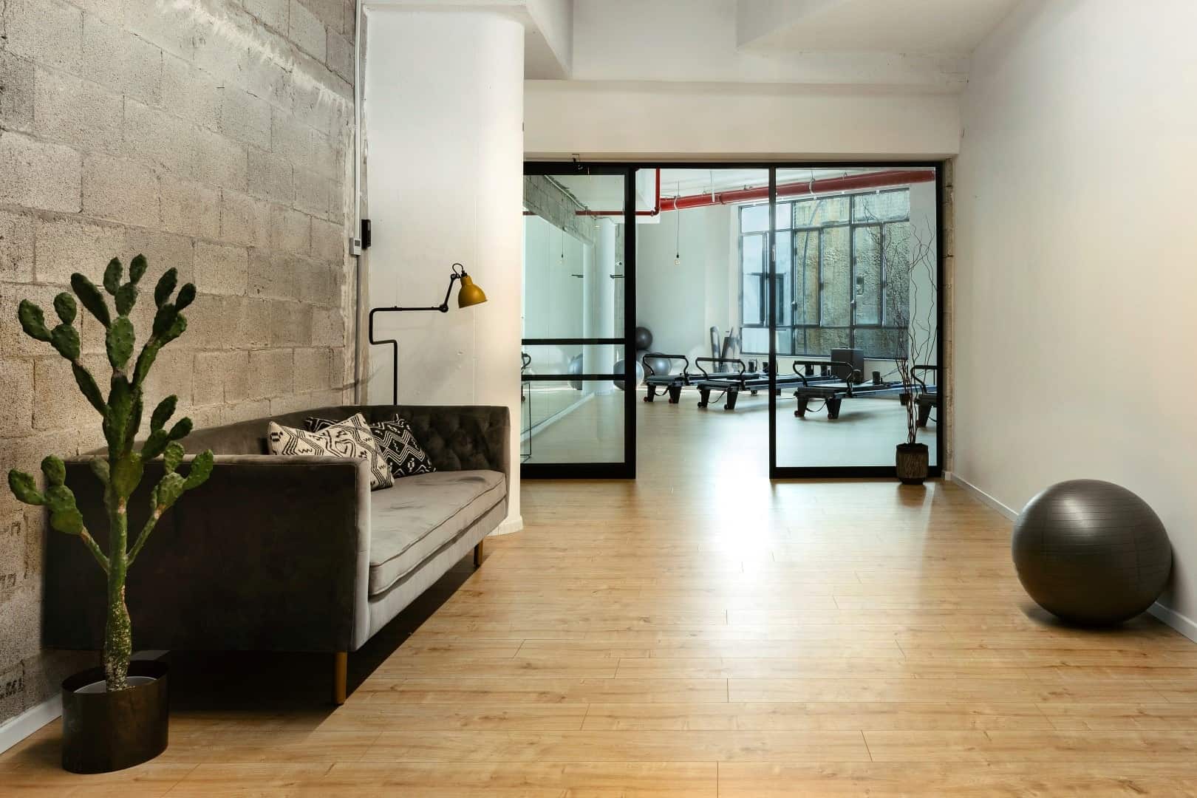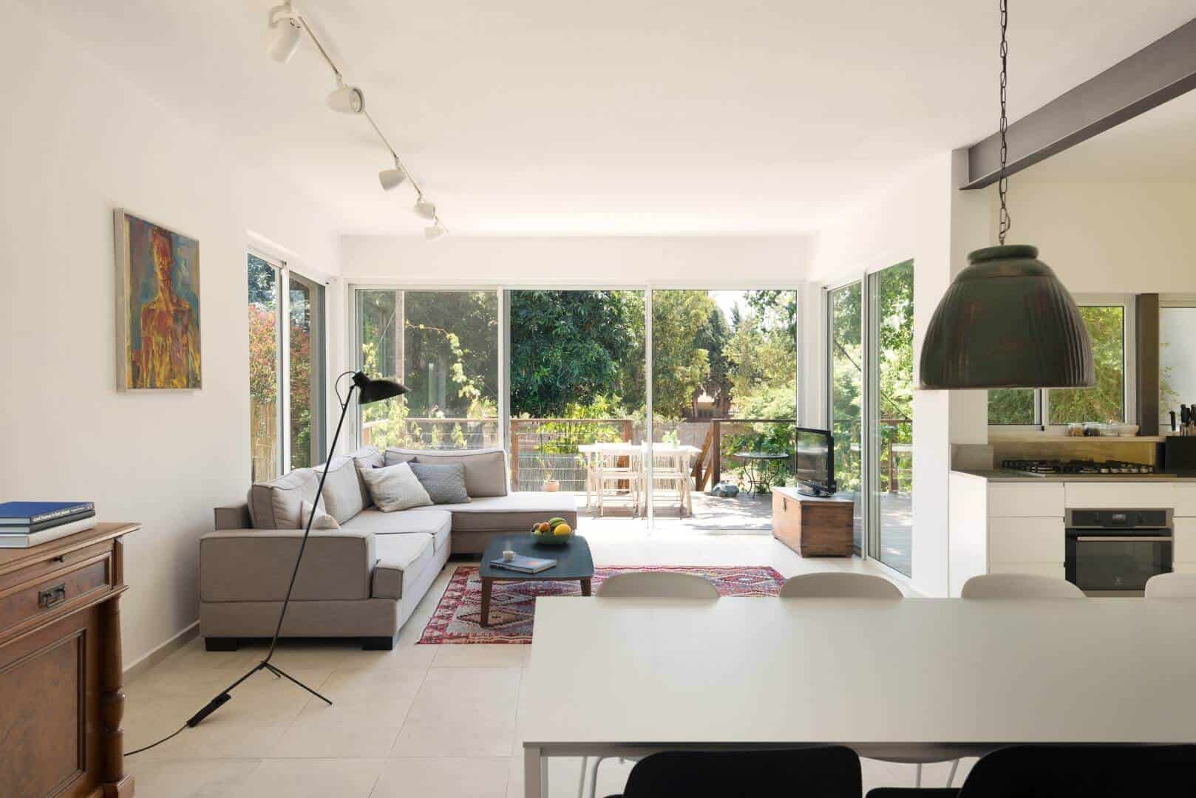A modern villa in Tel-Aviv planned for a family of five.
For the purpose of keeping the residents’ privacy, the side of the house facing the street has a more closed front. And yet, every room has a very large window that brings in natural daylight.
The back side of the house facing the yard is almost completely open.
The ground floor is planned as an open space and has a large facade of glass that spans from floor to ceiling and from side to side.
One gets the feeling that the garden and house make one space – the outside is a continuation part of the inside.
The living room has a two floor high ceiling, in which the bare steel stairs climb up to the third floor, creating a central focal point in the space.
The second floor is where the children’s rooms are located. The top floor is a private suite for the parents.
The bare materials chosen, such as wood and concrete reflect nature but also remind us that we are in the city (Tel-Aviv). The steel stairs are a homage for the New York fire escape stairs.The clients were living in NY for a few years during the planning of the house.
- Tel Aviv, Israel
- 170 m2 / 300 m2




