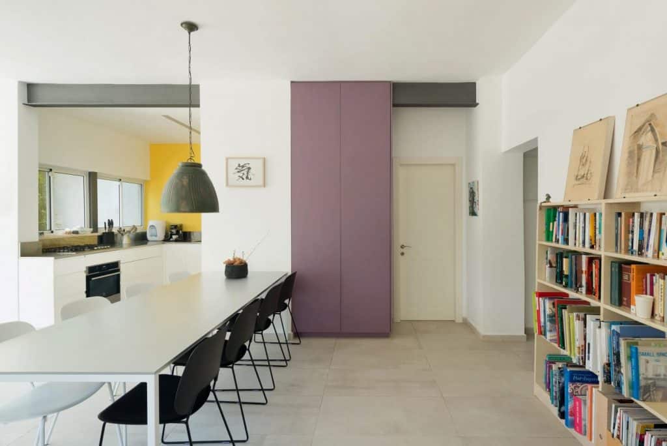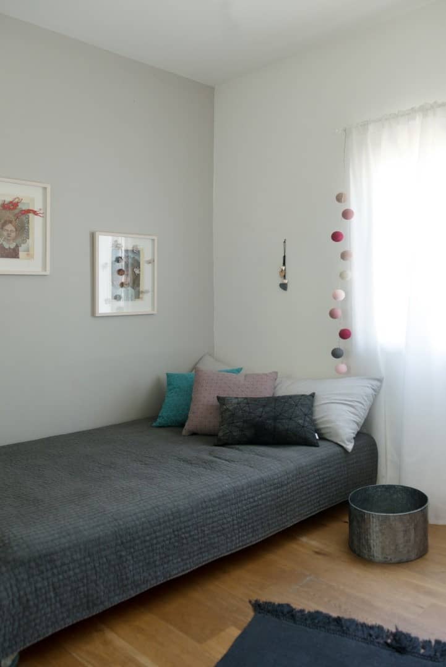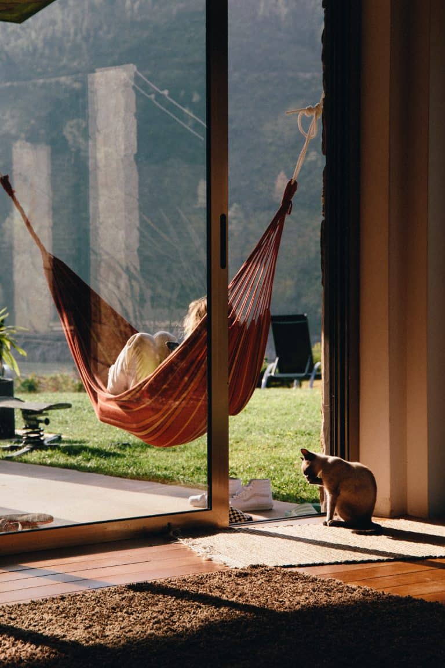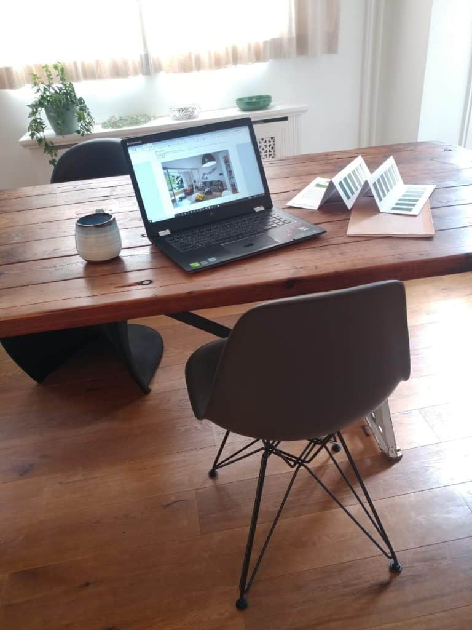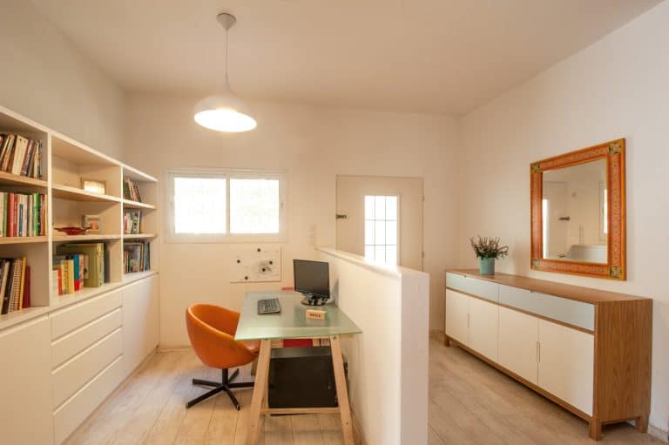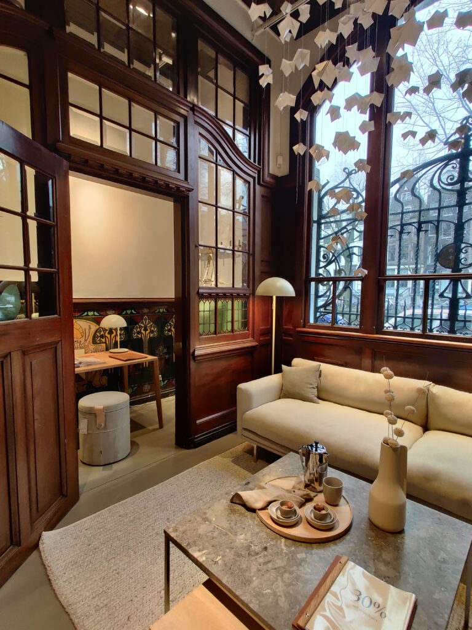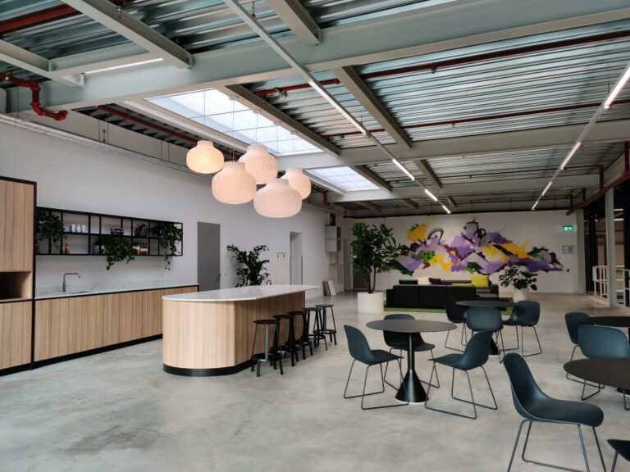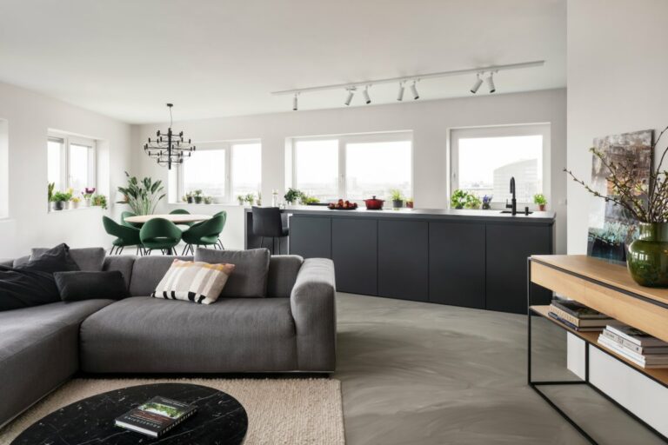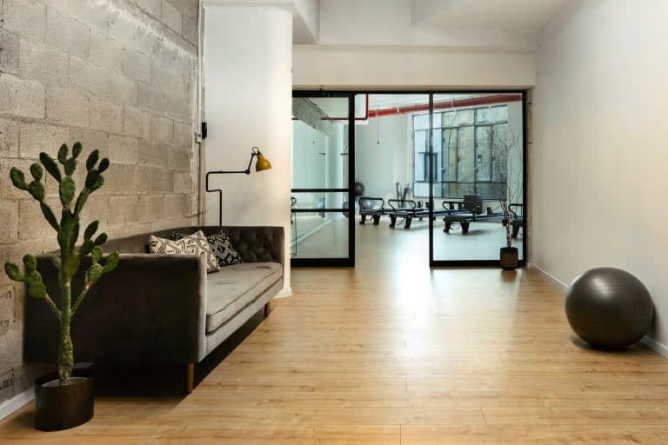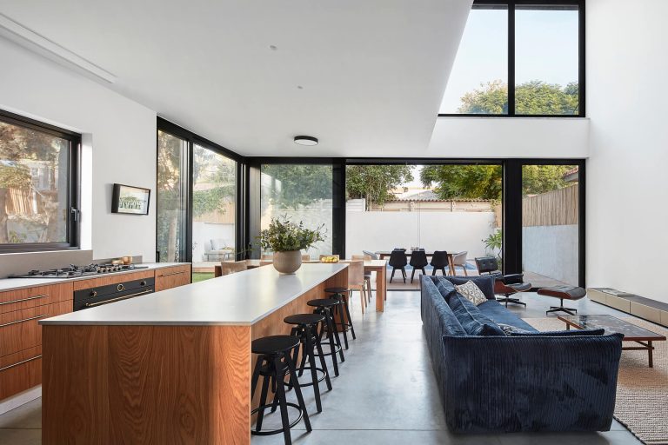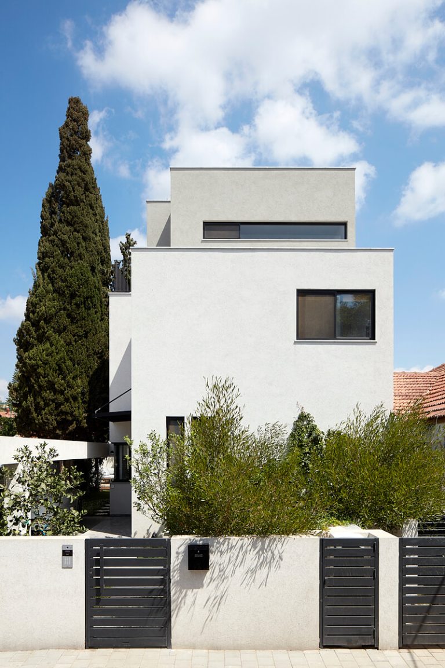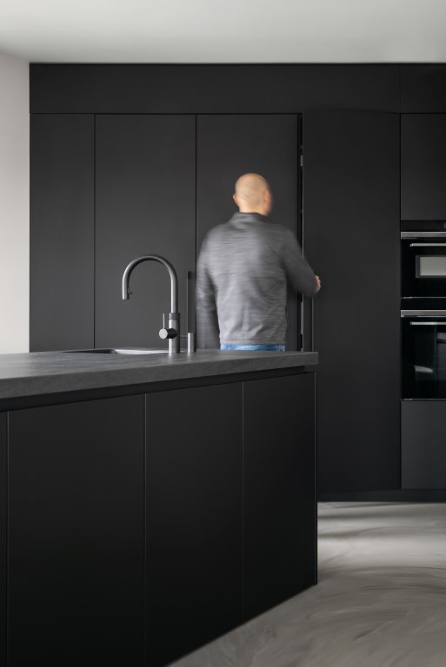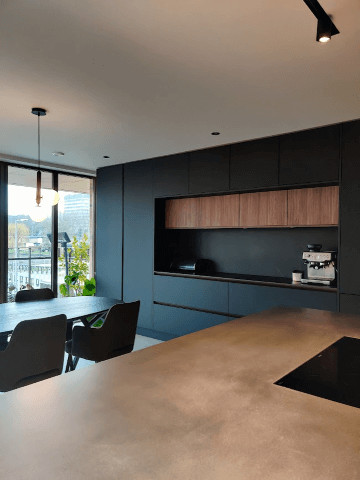When planning your new home, there is so much to think about!
Whether it is a renovation or newly built.
We spent so much time in our homes, and do so many different things in them.
We sleep, we eat, we prepare the food we eat. We host, we shower, we raise a family.
Sometimes we work at home, and we definitely want to have some rest and tranquility.
So many different rooms, different functions and when it comes to a family- different people with different needs.
Today I want to share with you 10 tips for planning and designing your home.
Most of these tips were posted on my Facebook page: https://www.facebook.com/mshalgidesign
And on my Instagram profile https://www.instagram.com/mshalgidesign/.
For more tips please follow my future posts.
I also invite you to subscribe to my newsletter, where I update you on new posts in my blog.
When you subscribe you also receive a list of my favorite stores in Amsterdam for furniture and home decor.
So here they are – 10 tips for planning and designing your home:
(* All the pictures in this article are from projects of mine.)
1 – Let’s talk about your kitchen:
When designing a kitchen, remember that first of all, you want it to be convenient to use. After all, the kitchen is a small food factory.
The best place to allocate the main working area is between the sink and the oven top. And you want it to be not too small (at least 90 cm long) and not too big (no more than 140 cm long). You also want the fridge to be a few steps away from the sink. Because usually, you will first wash products you take out of it

2 – Let’s talk about storage
Sufficient storage space is essential in any home.
I always tell my clients: If you don’t have a designated place to put your things away, they will find another place. Like on the dining table, or top of the beautiful commode at the entrance of the house.
In this picture, you see a sizable purple cupboard used for storage. It has a place for hanging coats—shelves and drawers for hats, craft materials, and family albums. The music system is inside the cupboard as well. The wires go under the floor to the TV and speakers in the living room.

3 – Let’s talk about an open space scheme
Personally, I like the feeling that an open space scheme gives in large houses as well as small ones. But in a smaller house or apartment, where every square meter counts, an open space scheme will allow better use of the floor space you have.
Fewer walls and divisions make more options. Some areas can be used for two or three functions at the same time or at different times.
Choose between two dining tables- one for everyday use and one for formal dining. And between the option of having one dining table that can serve for both purposes.

4 – Let’s talk about your dining room
A dining room is a place of gathering.
It is where the family meets. It is where you have some of the best talks with your children. And where you get to pamper and host your dearest friends.
Above the dining table is the perfect place to hang a unique light fixture. This fixture has to give sufficient and pleasant light when you are seated at the table.
Pay attention to the way the fixture spreads its light. And adjust the hanging height to achieve the perfect lighting. And not block the view of the person sitting across.
You want your dining table to be 60 cm long for every seat. So if you’re going to seat eight people, four on each side, you will want it to be at least 60*4=240 cm long.

5 – Let’s talk about your bedroom
When designing your bedroom, you should ask yourself what atmosphere do you want the room to hold.
Some seek serenity; others will look for a romantic or erotic vibe. The colors and textures fill a significant role when it comes to bedrooms.
Custom carpentry will add a boutique touch to any bedroom. In this bedroom, black, white, and natural wood create a peaceful surrounding.
The large cupboard was tailored to fit from wall to wall. And it has the TV placed in a niche in front of the bed.
The cupboard goes all the way to the ceiling for extra storage space.

6 – Let’s talk about shower rooms no.1
Taking a shower is a moment for ourselves. I like to create shower rooms that feel like your personal spa. They give you a moment of peace and a place to pamper yourself.
When planning your shower room think about the small details, like – where will you put the soap and shampoo. And where to hang the towels so that you can conveniently reach them when stepping out of the shower.
In this picture, you see a white shower room with a niche in the wall for placing your soap and shampoo conveniently.
The faucet comes out of the wall mirror, and the shower curtain hangs on a simple metal wire.
The birch cabin, on which the sink sits, gives a warm touch to the room.

7 – Let’s talk about shower rooms no.2
Shower rooms are regularly small to medium-sized places.
Choose the decorations carefully, and don’t overdo it. If you want to add color or texture, you can pick one wall to have a bold pattern. Or you can choose to have a decorated floor and keep the walls calmer.
In the shower room below, we chose floor tiles in a geometric pattern. The walls were covered with smooth textured color, and the cabin was specially designed and manufactured for this room.

8 – let’s talk about children’s rooms no.1
Children grow fast, and their needs change accordingly.
Choose furniture that can grow with your child.
Use accessories and decorations such as framed pictures, curtains, carpets, and wallpaper to create a specific theme for the room. These can easily be replaced when your children develop new tastes as they grow up.
In this picture, I used a bunk bed that can later transform into two single beds.

9 – Let’s talk about children’s rooms no.2 – teenager’s rooms
Colors can make the difference between childish and none childish.
For a sophisticated look, choose a more mature color pallet.
In this teen’s room, I used shades of grey and pink.
The back wall was painted in a light warm grey, while the bed-cover and shabby rug are in a dark grey tone.
The wood floor gives the room a warm touch while the pillows and curtains add the softness.

10 – Let’s talk about a home office
If you don’t have an entire room for a home office, you can create a workspace located in the public area of the house.
Even if you do have a spare room, you might prefer to have an open workspace that is part of the house rather than work behind closed doors. This allows you to stay connected to other people and situations in the house while at your desk.
Choose a desk that will match the design of the rest of the space. so your workspace will feel like another function that blends in and not something you did not have somewhere else to put.
Preferably use a closed unit of shelves for your paperwork and equipment. These, too, should be designed to work well with other functions in the space.

In conclusion
These are my tips for today, I have many more!
you are welcome to follow me on https://www.facebook.com/mshalgidesign
And on my Instagram profile mshalgidesign.
In these platforms, I invite you to ask me questions regarding interior design.
In addition, as mentioned above, when you subscribe to my newsletter. you will receive a list of my favorite stores in Amsterdam for furniture and home decor. And I will update you on new posts in my blog.
Enjoy!

